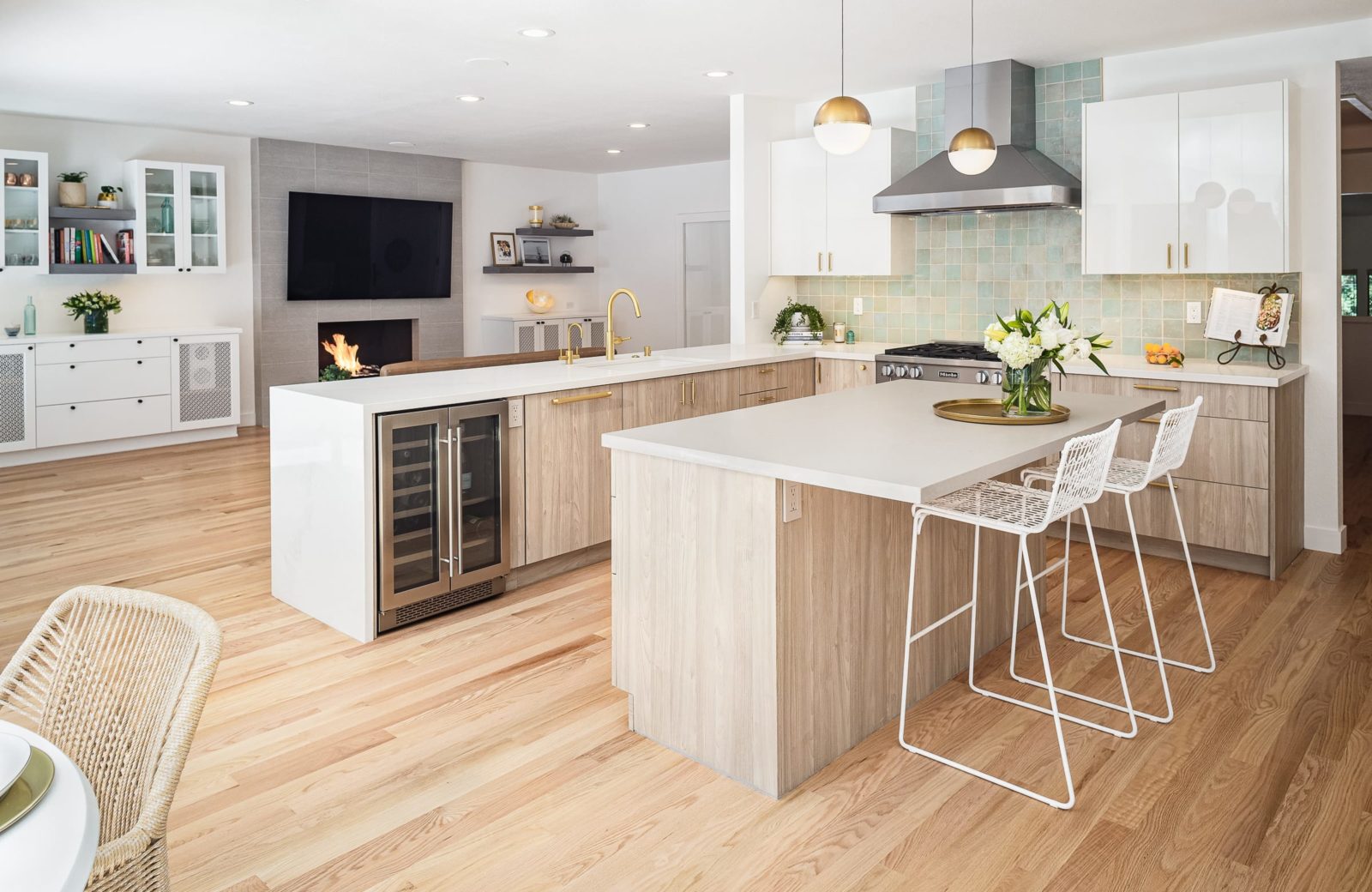
Most homeowners dream of having the perfect kitchen. Yet it’s easy to go overboard, led astray by Pinterest boards and home renovation shows.
There are some specific kitchen renovation mistakes to avoid so you ensure that your kitchen remodel becomes an outstanding investment instead of a kitchen disappointment.
MSK designer Suzy Baur shares with us how to avoid these twelve kitchen remodel regrets, and end up with a kitchen remodel that you will love not only now, but for years to come!
Kitchen Remodel Mistake #1: Supersizing that Island
Everybody loves a kitchen island. They’re a great place to handle cooking and food prep and can serve as a place to hang out and chat while someone works. Many people use the island as a breakfast bar as well. And we have all experienced the parties that end up with a crowd gathered around the kitchen island!
Yet islands are not right for every kitchen. Sometimes the kitchen is too small for an island, lacks the right space configuration, or the island isn’t laid out correctly.
Squeezing past a family member as you navigate the space between the island and your cabinets, or having to walk a great distance to circle around your island is no fun. If the island adds less functional space, not more, then you have a problem. Remember to leave enough aisle space to move around and to work. 40″ between the island and the base cabinet is ideal. And if you have the space, then create a large island, and enjoy family meals or baking on it!
Read more in our post about whether you have enough space for an island.
If you’re going with a kitchen island, consider two-tone cabinets


Kitchen Remodel Mistake #2: Going Super Dark
Dark colors can be dramatic, and certain kitchen trends have made them popular over the years.
If you have a big, sprawling kitchen, like the award-winning San Ramon kitchen below, then dark colors can and do work!
If you don’t, dark colors are going to make a small space look smaller. Use light or neutral colors to lighten, brighten, and open up the space. To make a small kitchen more welcoming, you’re going to want to use as many tricks as possible to make the space visually appealing and work for you.
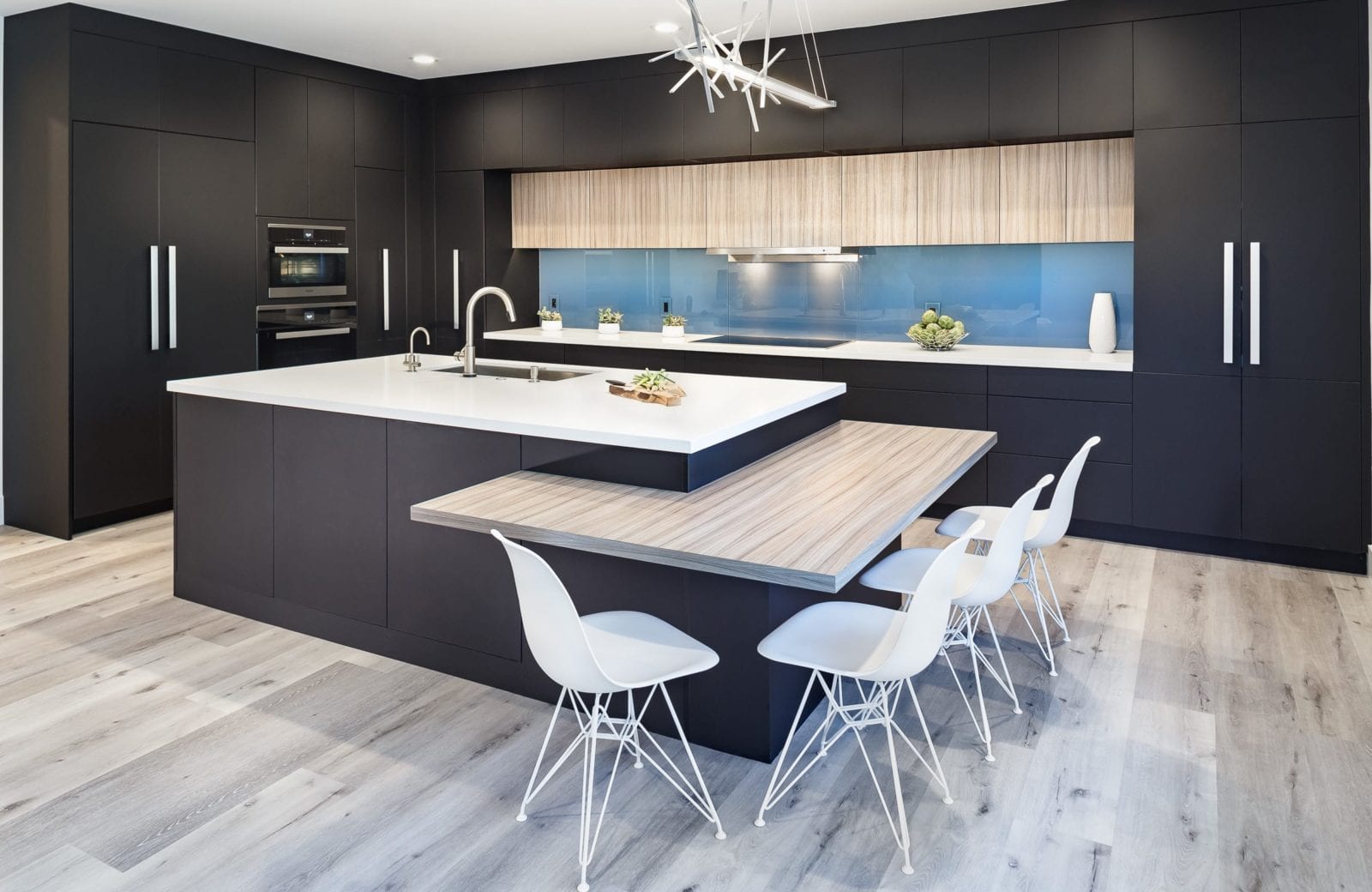

Kitchen Remodel Mistake #3: Overdoing the Bling
It’s easy to get carried away with shiny tile, amazing light fixtures, and tons of decorative features. Yet if you have too much “bling” then it is hard to know what to focus on in your kitchen, and it can be fatiguing. Choosing one or two features that pop will add interest while not overwhelming your design.
We like to advise our clients to choose one tile to be the main tile and one to act as an accent. The accent tile can go above the cooktop, into a bar, or a coffee nook. Pendants are another place to add a bit of eye candy.
Kitchen Remodel Mistake #4: Neglecting the Star Finish
Find a focal point and build your kitchen’s visuals around it. That can be the countertops, the tile, pendant lights, a chandelier, or some sort of cool upper cabinets. You want everything else to sit back and support these elements. As you can see in the award-winning Pleasanton kitchen remodel below, the island, small glass tile, and chandelier lead your eye to the custom hood. That’s the star finish!
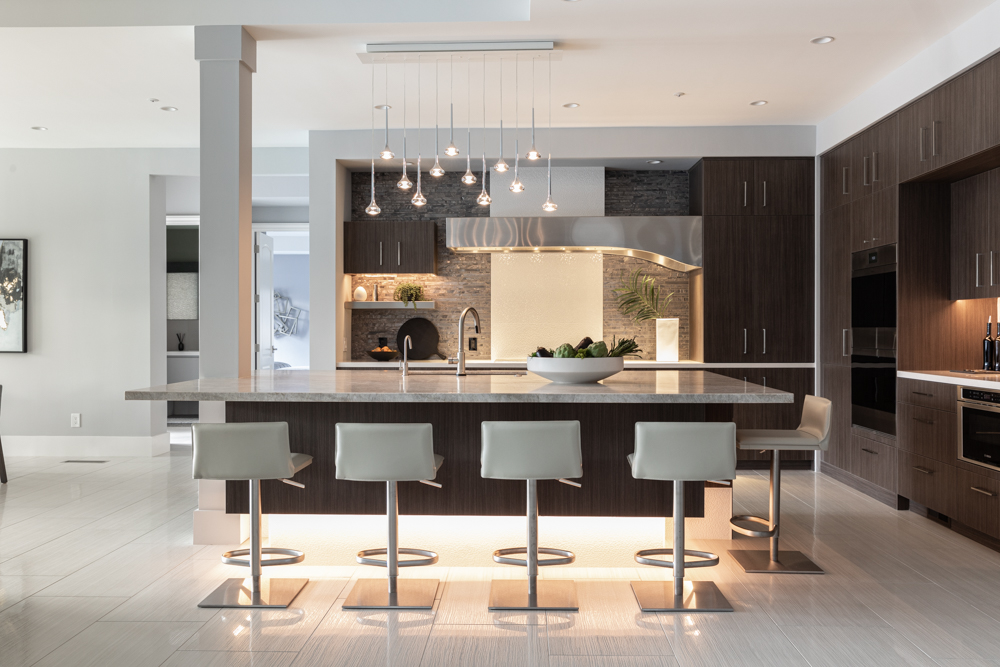

Kitchen Remodel Mistake #5: Forgetting Function
Believe it or not, in a kitchen, function should always trump beauty. A baker is going to be much happier in a functional kitchen with space and the proper layout for baking than they’re going to be in a gorgeous kitchen that has no room for supplies and no suitable spots for kneading bread.
Decide on your priorities. Know your needs vs. your wants. We’ll of course endeavor to make your kitchen breathtaking, but we know you’re not going to love it if you can’t easily accomplish what you want, once you begin working in your kitchen. It’s about flow, layout, space, and storage.
Kitchen Remodel Miskate #6: Neglecting the Light
Lighting should be plentiful and adjustable. Don’t neglect task lighting.
If you have an island, have pendants, but have them all on dimmers. If you have under-cabinet lights you need to be able to control that lighting to support your needs.
Some people get headaches in bright light and will only want to illuminate the area that they are working in. In some families, kids do homework on the island and need bright light. Others want warm, subtle lighting in their kitchen for the evening as they wind down their day. Be sure to design lighting that works for you.
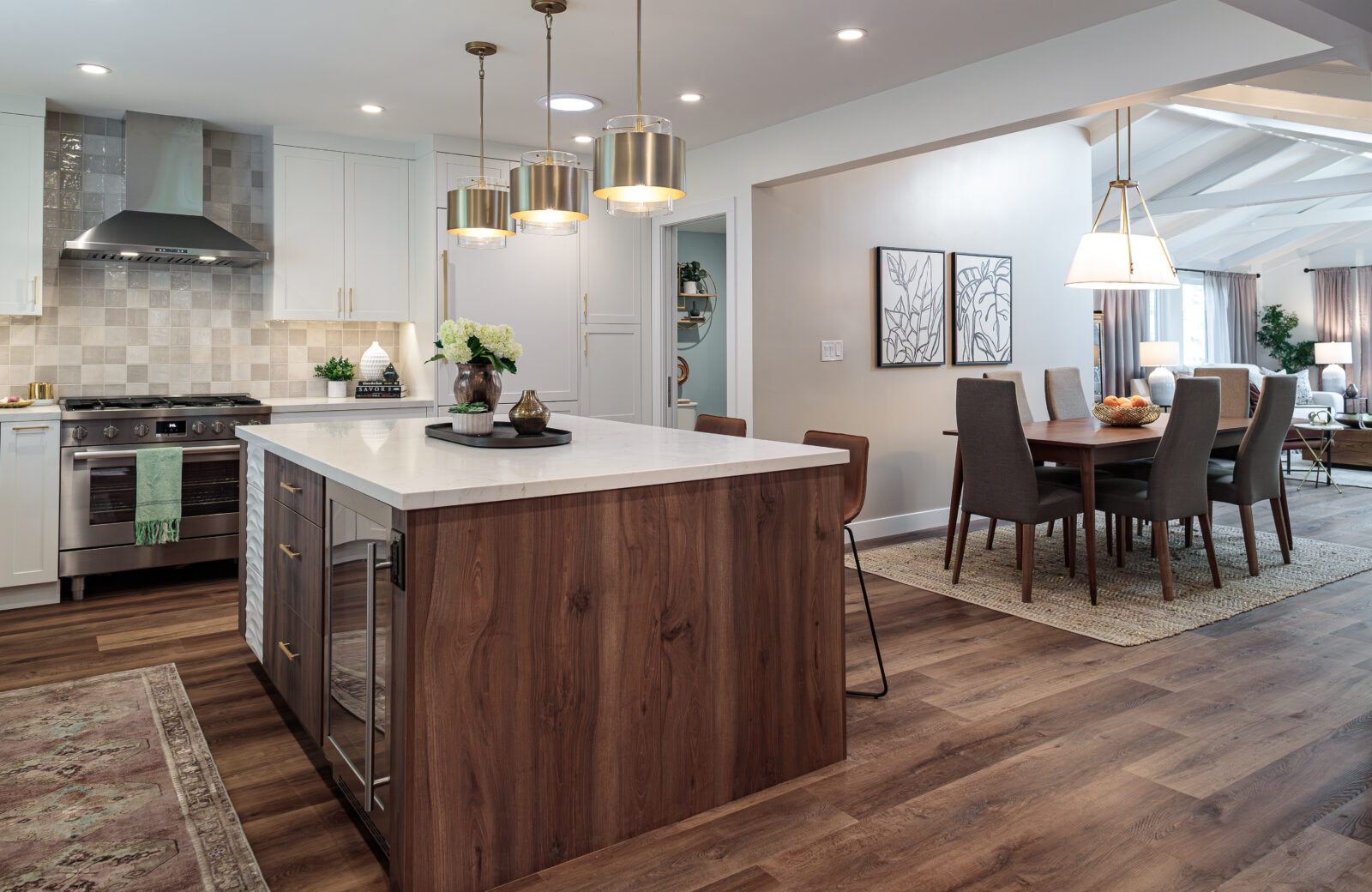

Kitchen Remodel Mistake #7: Misplacing the Garbage
Garbage is the last thing most people want to think about when they remodel the kitchen, but you have to think about it. Your kitchen produces more garbage than any other area of the house.
Many homeowners want to relegate the garbage to some obscure corner, but that’s a sure way to create a mess when cooking, with food droppings and spills on the kitchen floor.
We recommend putting it in that all-important triangle: the pullout recycling and garbage drawer close to the dishwasher and the sink, right where you use it!
Don’t worry. There are various designs in which to hide the garbage can so that it remains functional without becoming unpleasant.
Kitchen Remodel Mistake #8: Failing to Consider Where Dishes Will Be Stored
When you empty the dishwasher, where are your upper cabinets? They should be on the opposite side of the sink from the dishwasher (remember, the sink is always next to the dishwasher).
Why?
Because when the dishwasher is open it’s hard to reach the uppers! Now you’re struggling to unload the dishwasher. You end up having to put a bunch of dishes on the counter until you can close it and reach the cabinet you need to get to.
This, of course, means that you need cabinets in the area where it will be most convenient to put those dishes away.
Many of our clients utilize drawers for dinnerware and sometimes for everyday glassware as well. As we consider universal design (aging in place) for kitchens, lifting a stack of 4-6 plates above your shoulder to reach an upper cabinet is not ideal. Simply pulling out a top drawer in your base cabinet or island and putting away plates and bowls is functional and easy on the body.
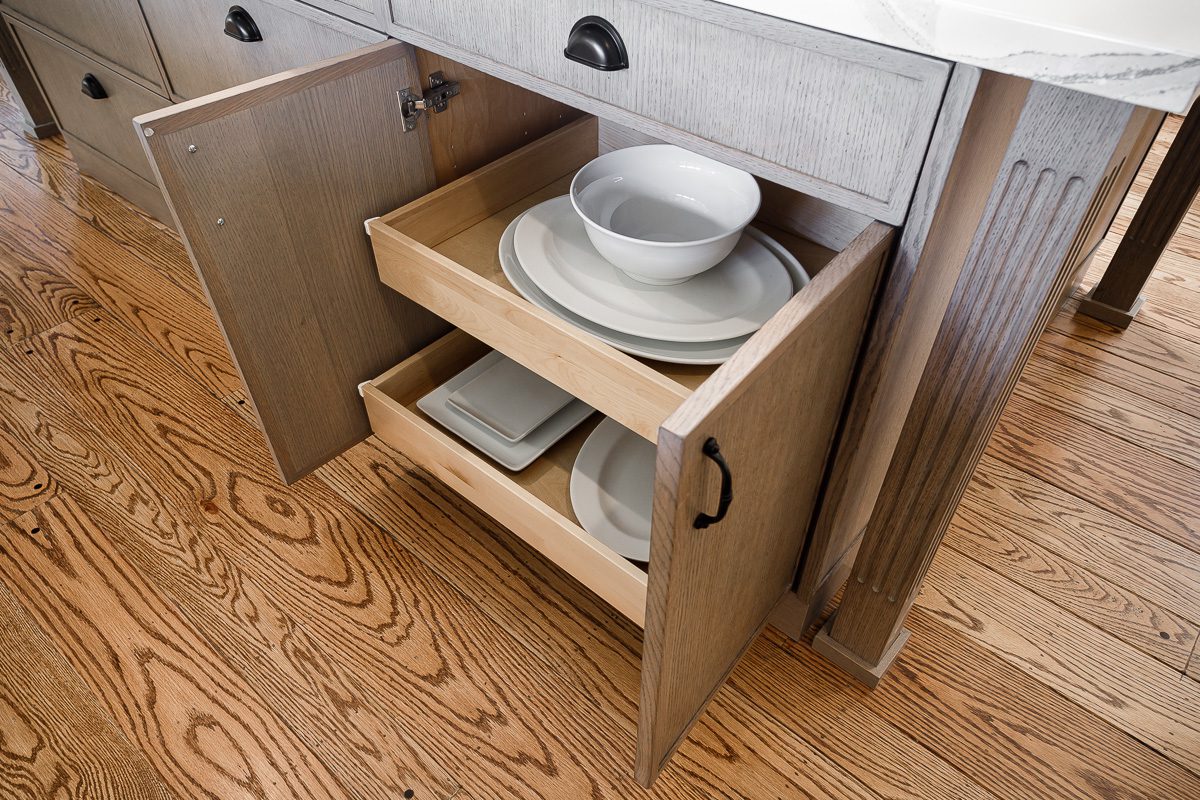

Kitchen Remodel Mistake #9: Overdoing the Storage Space
Believe it or not, there is such a thing as putting too many cabinets into your kitchens. You also need drawers and shelving. Keep in mind that cabinets with drawers are not a substitute, as that creates double movement in your kitchen. That is, now you have to open the cabinet and pull out a drawer. It doesn’t sound like much, but trust us: you’ll get annoyed with it before too long.
Drawers in cabinets can also get too heavy for the cabinets.
Switching up your storage space types means you do less digging and you get more use out of your kitchen.
Kitchen Remodel Mistake #10: Skimping on Cabinet Quality
Don’t get your cabinets from the big box stores! You want sturdy, well built cabinets that can stand up to the kind of punishment most people put their kitchens through.
You don’t want cabinets made out of pressed particle boards, which will fall apart if you place too much weight inside of them. They’ll also start flaking and chipping fast, which means your brand-new kitchen could look shabby and unkempt in a very short period. Quality cabinets, be they semi-custom or custom, should last 20 years. It is worth the investment.
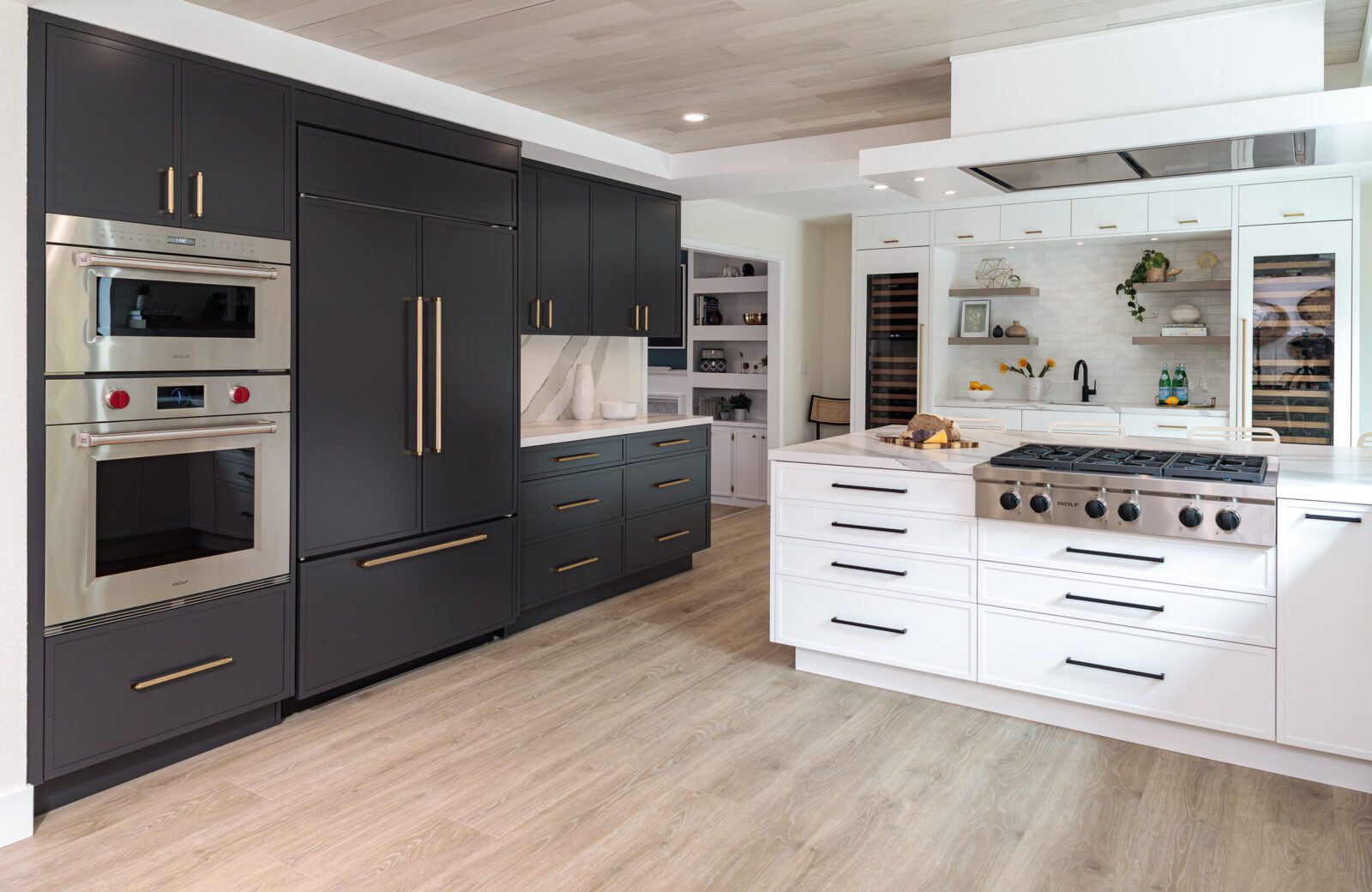

Kitchen Remodel Mistake #11: Not Considering Alternatives to a Microwave
Believe it or not, steam ovens and regular ovens do a better job of heating our food without drying it out. Warm your tea with a teapot to get a tastier pot of tea, and steam your vegetables and rice to get a lovely meal fast.
If you choose to have a microwave, avoid taking up space with over-the-stove microwaves. They can clutter up your stove space, prevent you from venting your oven correctly, and can be difficult to clean. Lifting hot items from above your shoulder can be dangerous as well, as when hot liquid spills.
Many clients consider multipurpose ovens: a speed oven that combines a microwave with a convection oven, or a steam oven offer greater health benefits and more cooking options.


Kitchen Remodel Mistake #12: Going DIY
Those remodeling shows make it look fun and easy to fix up your kitchen, but manage to conceal the fact that a whole team of professionals are working right alongside the homeowners. They have designers and builders at their side.
Most people simply do not have the necessary time and skills to create a gorgeous, functional kitchen. They may run into problems and blow their budget long before they get a functional kitchen. You’ll save money in the long run, and be happier with your kitchen if you simply invest in working with a design-build company that cares about you and the results you end up with.
Not sure where to start? Read our guide here on how to begin a home remodeling project.
Want to find out what we can do for your kitchen? Call MSK Design Build today at 925-944-0153 or use our free consultation form.

